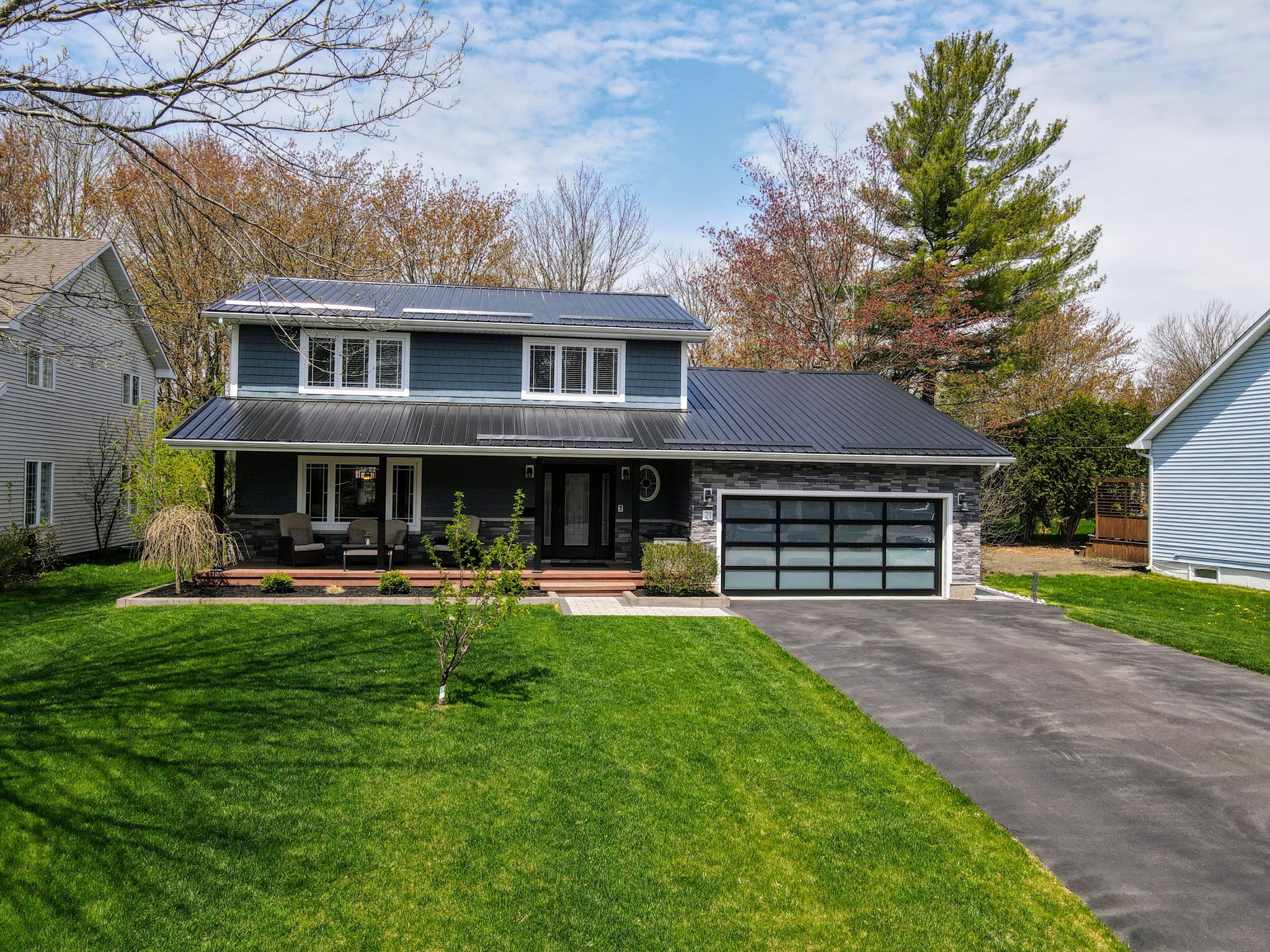
21 Hayden Dr
Moncton, NB E1E 4E9
Details
WELCOME TO 21 Hayden Drive. This unique home comes full equipped with everything that is on your checklist. Upon arriving you will notice the beautiful landscaping, custom finishes, reliable metal roof and large peaceful front porch. As you enter, you are greeted by custom finishes and a warm feeling of pride of ownership. The main floor consists of a formal living room that flows into the formal dining room area which continues on into the breathtaking kitchen. The eat-in kitchen offers a large island with a butcher block top, quartz countertops throughout, custom cabinets with elegant, gold hardware and access to your one-of-a-kind backyard oasis. Just past the kitchen is the living room featuring a gas stove for those cold winter nights. Completing the main floor is the half bath and laundry room area with access to the garage. This garage is absolutely stunning. Not only does it have epoxy floors, but there is a car lift built right into the floor. It also offers a ductless heat pump for comfort. The second floor offers a full bathroom, three good size bedroom, with the primary offering an incredible custom walk through closet into a breathtaking ensuite. The finished basement is where you will find the large family room, fourth bedroom and fourth bathroom and storage/ utility room. The backyard offers beautiful mature trees, a custom gas kitchen, putting green and is fully wired with a state-of-the-art Generac system to make sure the house never loses power.
-
CA$729,900
-
4 Bedrooms
-
4 Bathrooms
-
2,197 Sq/ft
-
MLS: M159532