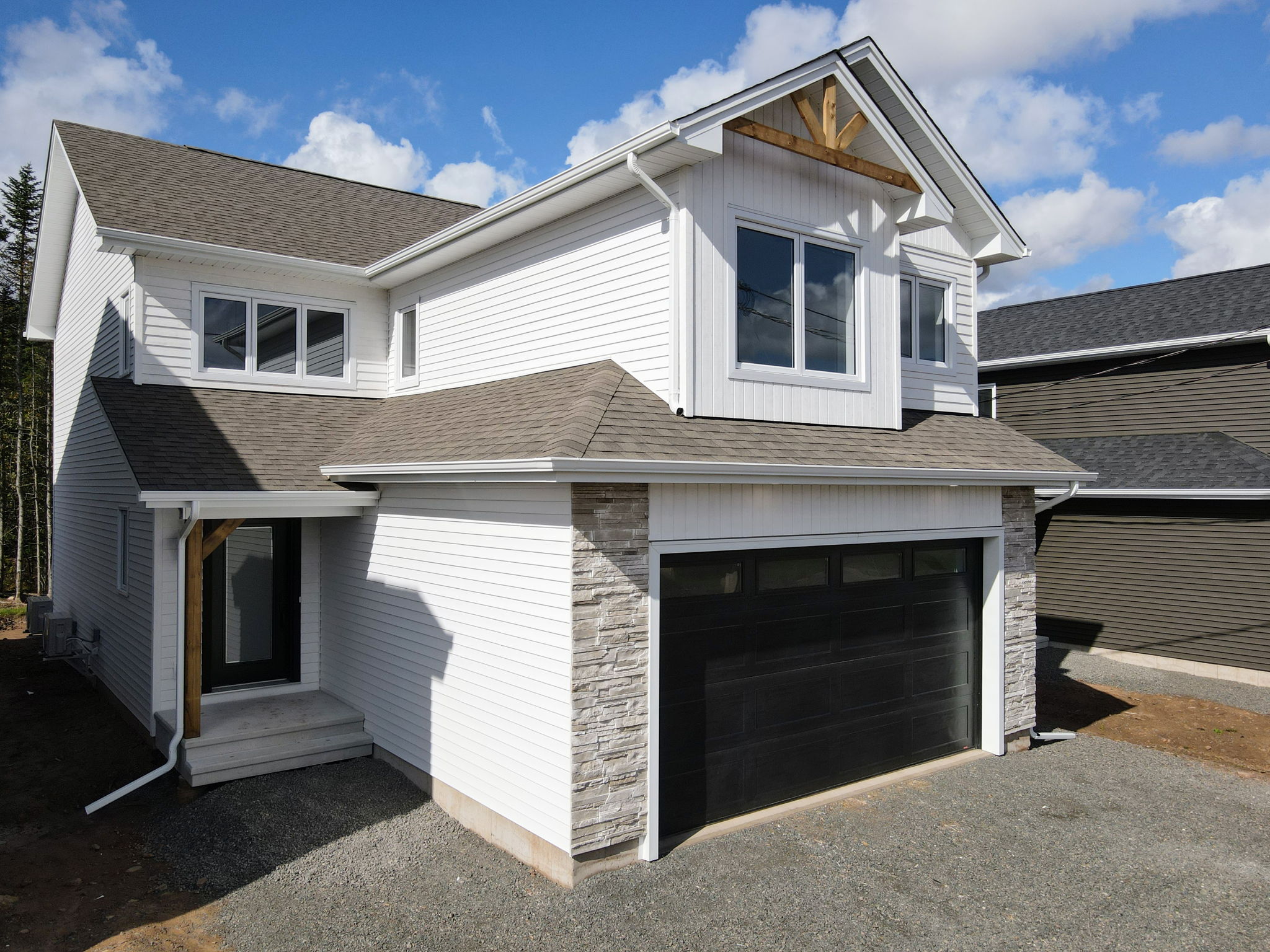Details
Welcome to 297 Falcon Drive in the highly sought after North End of Moncton! From its functional layout, to the extra features you'll find along the way, this Extreme Homes Serenity Model is sure to impress! Through the front door, you will land in the tastefully tiled, open Foyer with closet space, a 2 piece Bath just inside the door, and the door to lead to the attached Garage. The Main area of the first floor consists of a Living Room with a Custom-Built Electric Fireplace, Dining Area leading to the back deck, and an impressive Kitchen complete with to-the-ceiling Cabinets, an upgraded sink with accessories, an enclosed vented range hood, Quartz Countertops, and a dreamy hidden Walk-In Pantry. Make your way upstairs, and you will find a continuation of the beautiful Hardwood floor that flows through the home to an open balcony, two Bedrooms, a 4 Piece Bathroom which also includes Quartz Countertops, a luxurious Primary Bedroom with a Walk-In Closet complete with Shelving and Cabinetry and finished off with a 5 piece Ensuite Bath with a Soaker Tub, Tiled Shower, and Double Vanity with Quartz Countertop. The Basement is currently unfinished, however, it could be finished off with a Family Room, Fourth Bedroom, and Third Full Bath. Ample oversized windows throughout give plenty of natural light, and two Mini-Split Heat Pumps provide year-round comfort and low-cost Heating. Lux New Home Warranty to the Buyer on Closing. Pave & Landscaping included.
-
C$575,000
-
3 Bedrooms
-
3 Bathrooms
-
1,788 Sq/ft
-
2 Parking Spots
-
Built in 2023
-
MLS: M155606
Images
Videos
Floor Plans
3D Tour
Contact
Feel free to contact us for more details!

